Reconstructing a Pagoda-Temple of 5th-Century Dunhuang
The pagoda-temple, a type of Buddhist architecture that flourished in early-medieval China, evolved from the Indian stupa prototype during the spread of Buddhism along the Silk Road. The Mogao caves near Dunhuang, an oasis town in present-day Gansu province in northwest China, preserve various images of Buddhist architecture in mural paintings and cave forms, all of which provide invaluable insight into how the dome-shaped stupa was adapted to the timber-structured construction system in China. Based on textual, visual, and archeological evidence from 5th-century Dunhuang and beyond, this article proposes a theoretical reconstruction of the prototypical pagoda-temple. Digital imaging allows us to see what the non-extant architecture would have looked like, and to ponder how Chinese pagodas have interacted with multiple architectural forms.
The flourishing of Buddhist temples along the Eastern Silk Road during the 3rd-6th centuries is well documented in Chinese historical texts. The Book of Jin (Jinshu 晉書), the chronicle of one of the Chinese states in the Period of Division (220–589 CE), reports the large quantity of Buddhist architecture in Khotan (in present-day Xinjiang autonomous region), “in which a hundred buddha-pagoda-temples (fo-ta-miao 佛塔廟) stood.” 1 The name buddha-pagoda-temples indicates the dominance of pagodas in such temples. The Book of Wei (Weishu 魏書), the chronicle of the Northern and Eastern Wei states (386–550), records the proliferation of Buddhism and Buddhist buildings in Dunhuang: “Dunhuang was adjacent to the West Regions, where Buddhist conventions and local traditions encountered each other and fused into a classic mode. Villages and towns were connected to each other, and they often had pagoda-temples (ta-si 塔寺).” 2 This text suggests that the Buddhist architecture in Dunhuang integrated the features of Central Asian Buddhist architecture and those of northwest Chinese secular architecture.
A Dunhuang mural representing the pagoda-temple
Although most of the early Buddhist structures in northwest China have disappeared or decayed, visual representation of the pagoda-temple is found in the mural paintings that decorate the Buddhist caves of Dunhuang. A Buddha-preaching scene in Mogao Cave 257 of the Northern Wei period (386–534) is among the earliest Dunhuang murals that represents an architectural frame around the Buddha image [Fig. 1].
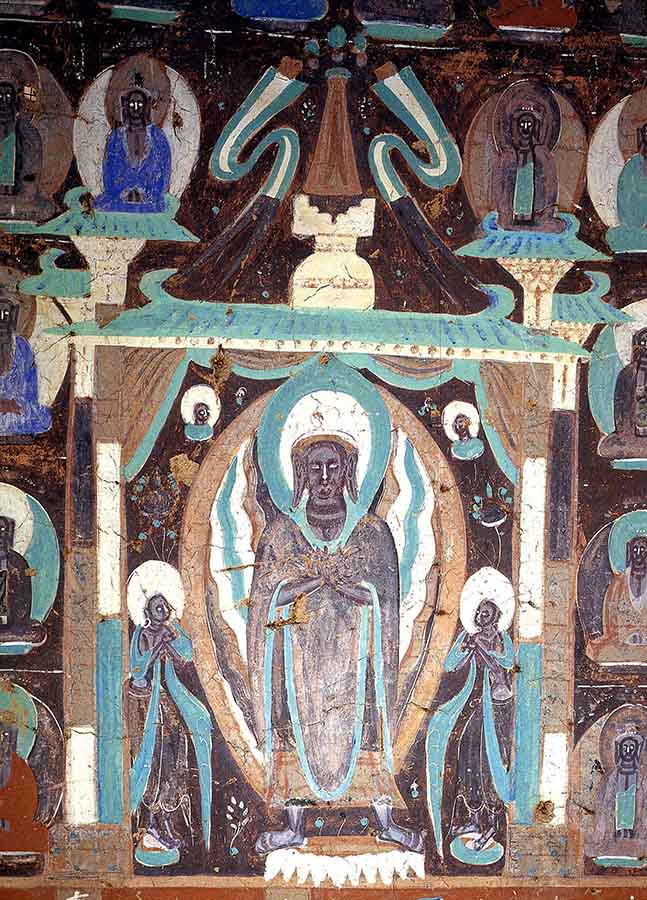
Fig 1. Scene showing a buddha preaching in a pagoda temple, mural painting on the south wall of Mogao Cave 257. Dunhuang, Gansu Province. Northern Wei period (386–534). (Published in Sun and Sun, Jianzhu hua juan, fig. 17)
In this scene, a temple hall frames a standing Buddha and two attendants inside. The temple is depicted as a gable roof topped by a miniature stupa and buttressed by a pair of que gate-towers on two sides. Each que gate-tower comprises two pillars that are topped with roofs at different heights. 3 Serving as the finial of the building, the miniature stupa is carefully rendered. It displays, from bottom to top, a dome in the shape of an upturned alms bowl, a post base in the shape of tiered crenelations, an elongated cone representing the stacked dishes, a triple-jewel crown, and a pair of streamers. The painter also articulates architectonic details of the timber-structured roofs, the earthen or masonry walls, and curtains hung in the temple. Displaying a good knowledge of architecture, this pictorial image seems to be based on temples that stood in the region at the time.
Before treating this image as visual representation of a freestanding building, one must determine how it represents the three-dimensional form. A strange point, as Chinese architectural historian Xiao Mo points out, is the placement of the miniature pagoda above the gable roof. Presuming that a timber-structured roof would not be strong enough to support a heavy earthen pagoda, Xiao takes the image to be not so much a realistic documentation as an artistic imagination. 4 On the other hand, Dunhuang specialist Sun Ruxian holds a more positive view toward the credibility of the image. By comparing it with remains of pagoda-centered temples in Xinjiang, Sun suggests that the image possibly represents an architectural hybrid of the Chinese hall, the que gate-tower, and the dome-shaped stupa, of which some kind of hybridization did exist. 5 Nonetheless, neither of them has explored the exact way in which these various building types could possibly be put together architecturally.
The current article investigates the spatial relationship between the stupa and the temple hall that is indicated by the image. The architectural image is a three-dimensional space projected on a pictorial plane. Hence, it does not really suggest that the pagoda must be located on top of the roof. Alternatively, the stupa might stand behind the temple building and maintain its structural independence. The most direct way to examine this hypothesis is to first reconstruct the three-dimensional form of that pictorial pagoda-temple, and then evaluate whether it is in correspondence with historical and archaeological evidence.
Our theoretical reconstruction is a bipartite building complex comprising a gable-roofed front half with towering buttresses on two sides and a flat-roofed rear half with a stupa in the center [Fig. 2]. The mural highlights the centric position of the stupa dome above and the Buddha icon underneath; it indicates the marriage of a stupa-centered rear space and a front hall. The gable roof and the que gate-towers in the mural represent a front hall of the temple complex. As for the rear space, the pictorial depiction of the stupa dome above the gable-roofed building displays the former’s exteriority, whereas that of the curtains reveals the interiority of a ritual space surrounding the Buddha icon. By inference, a structure that enshrines Buddha icon(s) is likely set beneath the dome and encircled by interior corridors. Our reconstruction, based on the major elements in the mural painting and assisted by digital modeling in SketchUp, proposes a reasonable solution to the structural and spatial problem.
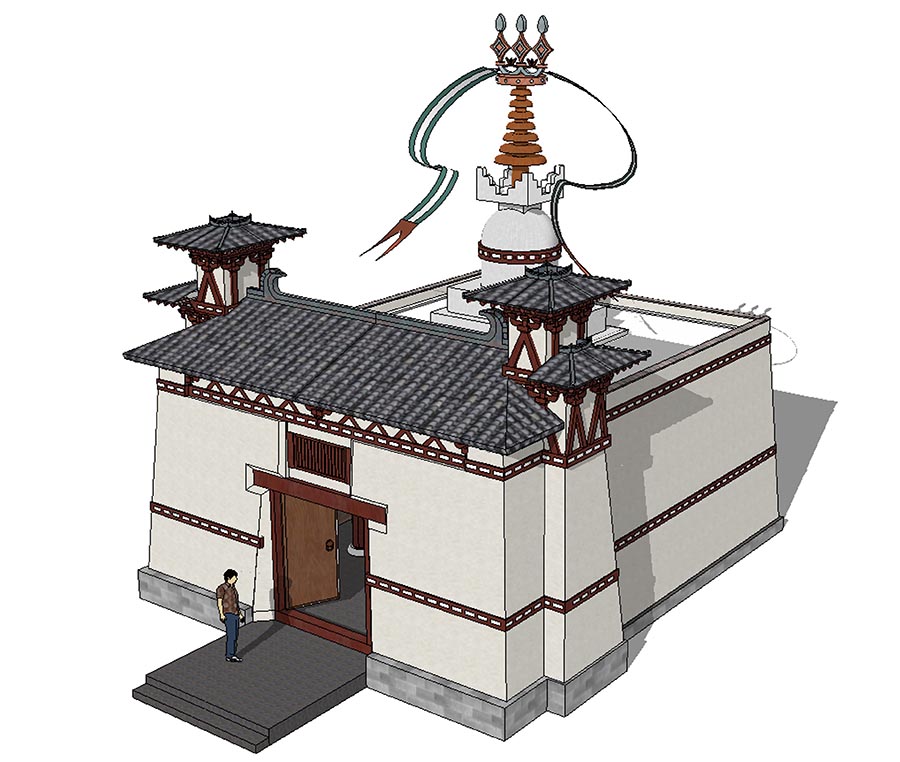
Fig. 2. Bird’s-eye view of the authors’ digital reconstruction of the pagoda-temple represented in Figure 1. (Drawing by Zhenru Zhou)
Visual and archaeological evidence
This theoretical reconstruction is not just based on a close reading of the mural painting, but it also finds correspondence with a variety of sources, including historical texts, remains of freestanding Buddhist temples, and the designs of contemporaneous central-pillar cave-temples in Dunhuang.
As for the layout of a square-stupa centered quadrangle, the ancient pagoda-temples in Xinjiang provide reliable archaeological evidence. For example, the Rawak Temple in Niya preserves remains of an earth mass with Buddha statues and surrounding earthen walls, meaning that the central stupa used to be encircled by corridors. 6 For another instance, a remaining earthen temple in the ancient city of Jiaohe (present-day Turfan) displays traces of a central pillar and surrounding walls. The holes above the niche indicate the application of wood beams for supporting a roof [Fig. 3]. The original stupa, which must have comprised a finial, presumably extended above the now lost roof. The short distance between the holes indicates that relatively thin beams were applied. It has been a long tradition in northwest China to stack thin beams and purlins in the shape of superimposed quadrangles to support flat roofs, since this construction system does not require big pieces of wood that are hard to grow in dry places. Therefore, our reconstruction adopted this convention for the flat ceiling.
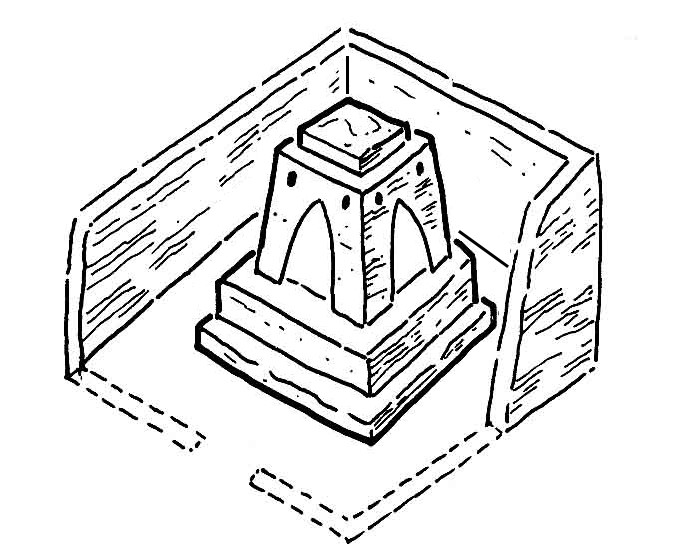
Fig. 3: Diagram of a Buddhist shrine at the Ancient City of Jiaohe, Turpan, Xinjiang. 5th century. (Drawing by Sun Yihua)
Although the exterior dome of the central stupa is not preserved in archeological sites, textual resource provides insight. A Record of Buddhist Monasteries in Luoyang (Luoyang qielan ji 洛陽伽藍記) by Yang Xuanzhi (fl. 547), a memorial of Buddhist temples in the late Northern-Wei capital city Luoyang, narrates how a Khotan king built a pagoda-temple: “The king of Yu-tien again had a hall built to house the portrait [and display it]. Now the reflection of the plate-shaped [stupa top] often appeared outside of the hall.” 7 The form of this Buddhist architecture could be interpreted as such: a buddha hall was built to enshrine a Buddha icon, and the “plate-shaped [stupa top]” extended over the temple hall’s roof. By inference, the exterior part would have been the stupa dome and the chatra (finial of a stupa or pagoda) above it, just like what is represented in the Dunhuang mural painting.
Archaeological sites in Xinjiang no longer preserve any complete interiors, but the central-pillar caves of Dunhuang provide crucial information about the interior design of a pagoda-temple. The central-[pagoda-]pillar caves (zhongxin [ta]zhu ku 中心[塔]柱窟), as coined by modern scholars, is a type of cave whose layout is believed to derive from the pagoda-centered cloister. The historical description of the central-pillar caves also indicates that they were actually conceived to be pagoda-temples. The Stele Commemorating Li Kerang’s Construction of a Buddhist Cave-Temple at Mogao, written in 698 CE, records the construction and spatial layout of Mogao Cave 322, a central-pillar cave: “On the side I constructed another Buddhist temple,… in its center emerged a jeweled chatra. Corridors were excavated on its four sides for circumambulation… At the completion of the construction, I placed offerings in front of the pagoda.” 8 This text explicitly addresses the architectural imagery of the central-pillar cave: the cave is viewed to be “a Buddhist temple” and its central pillar to be “a jeweled pagoda.”
Thus, the architectural programs of the cave are revealed. The corridors were for circumambulation around the central pagoda, and the front hall was for image worship and making offerings. By inference, a freestanding pagoda-temple would have functioned in the same way. Considering its easier accessibility compared with a cave, a pagoda-temple probably sustained a wider range of activities, such as circumambulation, worshipping, lecturing, and gathering. Thus, it is reasonable to apply interior curtains, which can offer a flexible subdivision between the corridor space and the ante-hall space [Fig. 4].
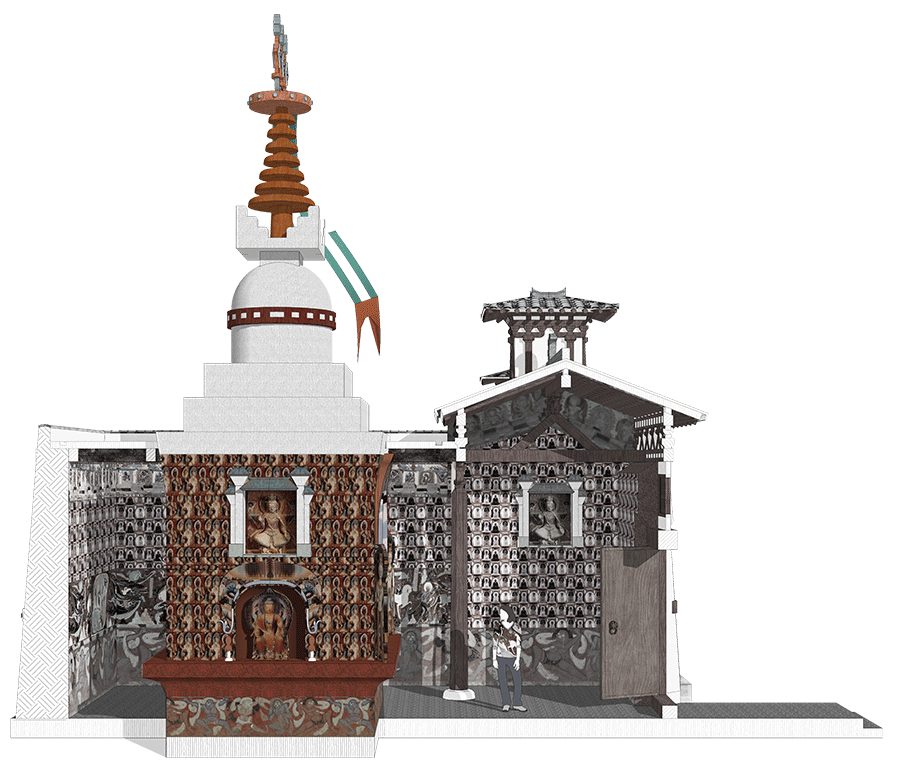
Fig. 4: Sectional perspective of the theoretical reconstruction of the pagoda-temple. (Drawing by Zhenru Zhou)
Mogao Cave 254, a representative central-pillar cave of fifth-century Dunhuang, illustrates the bipartite spatial design. Moreover, it showcases the different architectural models that they are based on: the ante-hall space imitates the interior of a timber structure with a gable roof, and the corridor space derives from a flat-roofed building. The structural components represented in the ante-hall of Mogao Cave 251 – namely, a polychromic wood bracket-set and a pictorial column – imitates the timber-structured construction system widely applied in freestanding Chinese halls [Fig. 5]. In comparison, the coffered ceiling form is probably derived from Central Asia and Xinjiang regions. In fact, they are still in use in Tajik vernacular architecture. The contemporaneous central-pillar caves of Dunhuang testify to our reconstruction proposal regarding the interior space and the construction techniques.
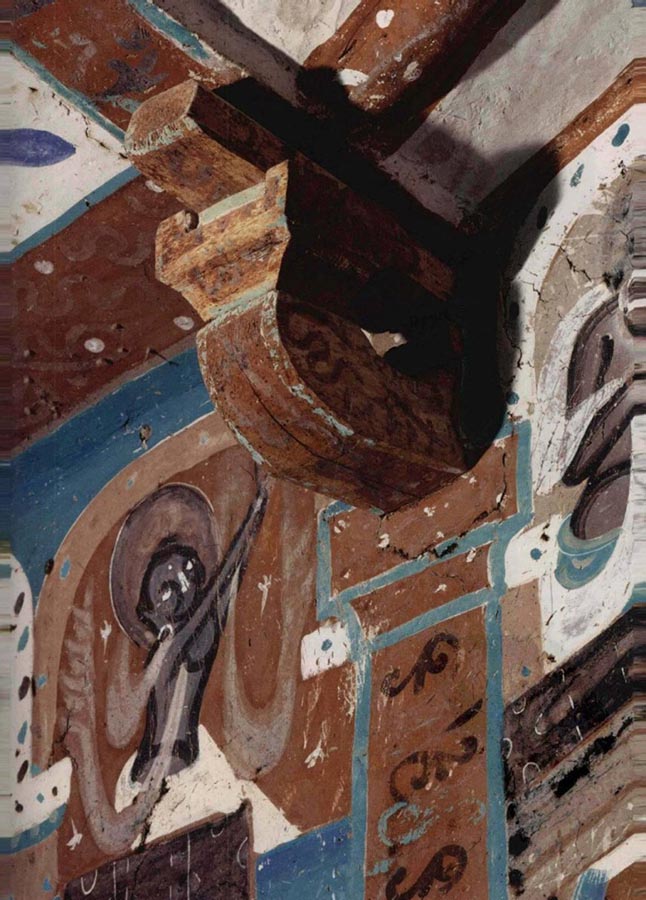
Fig. 5: A wood bracket-set in Mogao Cave 251. Northern Wei period (386–534). (Published in Sun Yihua and Sun Ruxian, Dunhuang shiku quanji: Shiku jianzhu juan (Complete Collection of Dunhuang Caves: Volume on Cave Architecture). Hong Kong: shangwu yinshu guan, 2003, fig. 45)
Architectonic details in the mural agree with contemporaneous Dunhuang murals and textual records, affirming our reconstruction based on the architectural image. Another image of a similar stupa chatra can be found in a better-preserved mural painting in Mogao Cave 254. The chatra base, the stacked dishes, the crown-like triple jewels, and streamers are unambiguously depicted. The convention of hanging streamers on pagoda finial is well documented. The offerings made by royal members of the Northern Wei state for stupas in the Western Regions, for instance, are said to have included “one thousand multicolored banners, each one hundred Chinese feet long.” 9 As this description indicates, the hanging streamers on the pagoda could be quite long, and they were widely distributed from north China to the Western Regions.
The sectioned pillars of the que gate-towers in the mural seem to represent rammed-earth walls, since it indicates the application of tie-beams for the purpose of binding the earthen walls more strongly. A tenth-century earthen shrine at Mogao demonstrates this common construction technique as well, and it is represented in our reconstruction of the pagoda-temple [Fig. 2]. The design of its front façade is based on typical designs displayed in Dunhuang murals. For instance, the front gate’s form is derived from the gate of a celestial palace in Mogao Cave 248 of the Western Wei period (535–557). Moreover, since most central-pillar caves at Mogao contain a high window above the doorway, our reconstruction design includes an above-door window for a better natural lighting condition [Fig. 6].
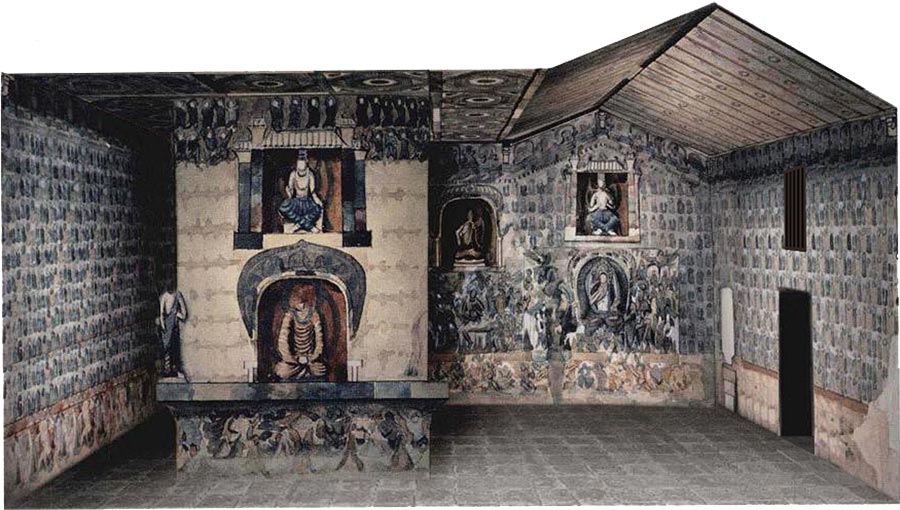
Fig. 6: Sectional perspective of Mogao Cave 254. Northern Wei period (386–534). (Drawing by Sun Ruxian. Published in Sun and Sun, Jianzhu hua juan, fig. 27)
Admittedly, certain aspects of our reconstruction, such as the que gate-towers flanking the front hall, find no corresponding evidence in archaeological sites. The main reference for our reconstruction is their visual representations in the Dunhuang Caves. Roofed niches flanked by que gate-towers are believed to represent Maitreya Bodhisattva’s palace in the Tuṣita Heaven [Fig. 7]. That the mural and the niche share a similar design suggests the paradigmatic composition of the pitched-roofed hall and the que gate-towers.
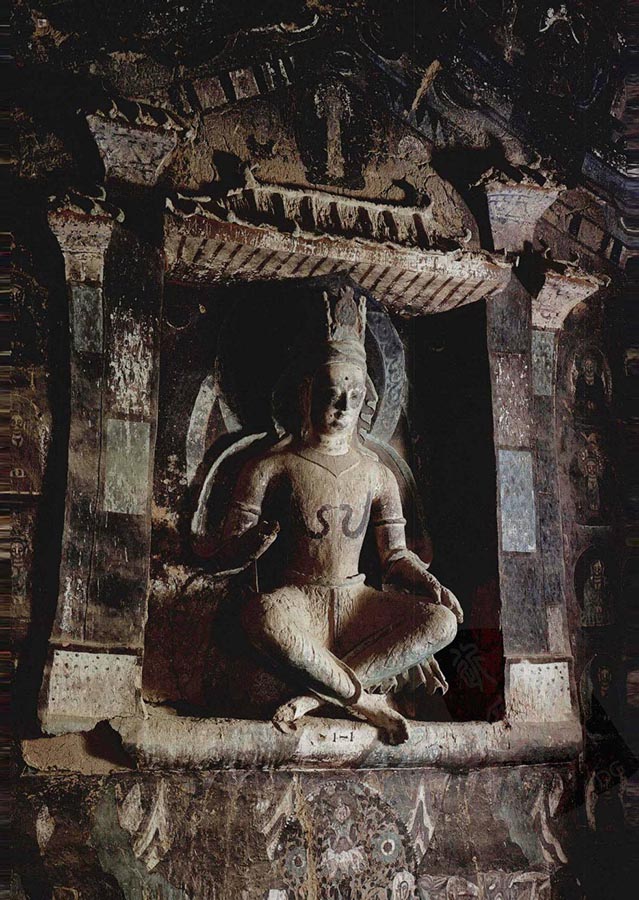
Fig. 7: A gate-tower-shaped niche in Mogao Cave 254. (Published in Sun and Sun, Shiku jianzhu juan, fig. 30)
Conclusion
In summary, this study of the pagoda-temple reveals how early Buddhist buildings in China embrace the various building traditions transmitted along the Eastern Silk Road. It also offers a theoretical reconstruction to synthesize our fragmented knowledge about the pagoda-temple from textual, visual, and archeological evidence. Although such pagoda-temples no longer stand in totality, this study envisions one among many possibilities. Reconstruction design and digital modeling were applied to study early architectures that do not provide the full picture. In the process of unveiling the architectural information using a modern visual language, we took into account the particularities of pictorial representation in mural paintings and sculptural representation in central-pillar caves. This article has shed light on the interrelationship among the multiple prototypes of early Buddhist architecture, namely, the central-pillar cave, the stupa and pagoda, and the temple complex.
Zhenru Zhou is a postdoctoral fellow at the School of Architecture, Tsinghua University (China). Email: zhouzr_23@qq.com
Yihua Sun is an associate researcher and architectural conservator at Dunhuang Academy (China). Email: 18777879@qq.com