Rapenburg 59: The Historic Home of IIAS
Located at the side of Leiden’s most beautiful city canal, the Rapenburg 59 building has housed the headquarters of the International Institute for Asian Studies (IIAS) since 2008.
The office of IIAS, built in the 17th century, is located on a corner at the end of a row of historic buildings, and it is directly adjacent to the neighboring house. The facade overlooks the Rapenburg canal, and on the right a narrow alley, the Doelensteeg, leads to the back of the building. Here one finds a small, enclosed – almost secret – garden behind a brick wall. The wall, which is protected by buttresses in the inner garden, has been designated a monument by the municipality of Leiden. 1
On the side of the Doelensteeg, the window of a sunken cellar is visible. The basement is still in its somewhat eerie original condition; a stone staircase leads down to the cellar with the shape of a barrel vault.
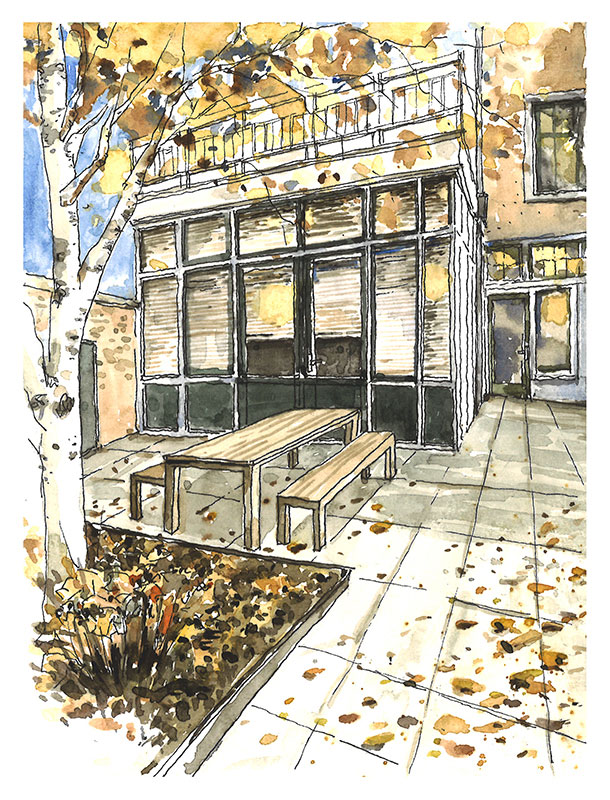
Fig. 2: The back garden of IIAS's office at Rapenburg 59. (Artwork by Xiaolan Lin [Instagram: @xiaolanlan65], 2023)
The office building has an L-shaped floor plan. Three building layers are visible at the front with a number of wall anchors on each floor beam. A cornice over the entire width is visible at the top and above the cornice is a rectangular dormer window. The hipped roof, visible from the Doelensteeg, is placed over the front two parts of the house and covered with gray Dutch tiles. 2
The facade has an asymmetrical composition. On the ground floor, the front door is placed on the left and the roof slopes more towards the right. The facade, with a natural stone plinth, is built in a small red brick, size 'Triples' (18 cm). Visitors to the IIAS office must enter the building through a very heavy oak door. Two wooden frames in the form of natural stone columns frame the door and the skylight, above which a stone roof is placed. Behind this is a stretch that makes it seem as if the shape of the door frame used to be lower and perhaps smaller. The Empire sash windows on the first and second floors date from the early 19th century, and these are two panes wide and three high. They consist of a lower window and a fanlight. 3 Masked keystones are visible above the windows of the first and second floors. After construction, the building received a stepped gable, which was later replaced by the straight cornice. 4 The building has only a few ornaments, and hardly any iconographic language has been used compared to neighboring buildings. The most eye-catching elements are the monumental front door and the masked keystones above the windows. 5
But perhaps even more interesting than the appearance of the building are the historical residents. The architect is unknown, but it is known that the building was sold in 1517 to Philips van der Laan, who resold it to Jacob Florisz van Montfoort in 1544. This Jacob Florisz van Montfoort was a brick maker and not without means and prestige, as was his wife, Dirckje Dircks Boelens van Lindenberg, was the daughter of an Amsterdam mayor. Their importance is also apparent from the location of their graves, which are still located in the Academy Building at Rapenburg 73, the former White Nunnery. 6 In 1564 their son, Dirck Jacobszn. inherited the place that extends over Rapenburg 59-61. Because of his origin and wealth, Dirck Jacobszn. belongs to the regent class in Leiden. And this comes to full fruition when William of Orange (1533-1584) – founder of the House of Orange-Nassau and leader of the Dutch revolt against the Spanish in 1568 – stays with him in 1574. He appoints Dirck Jacobszn. mayor of Leiden. One year later, William of Orange gives the city of Leiden a university. Leiden University, the oldest university in the Netherlands, was founded on February 8, 1575.
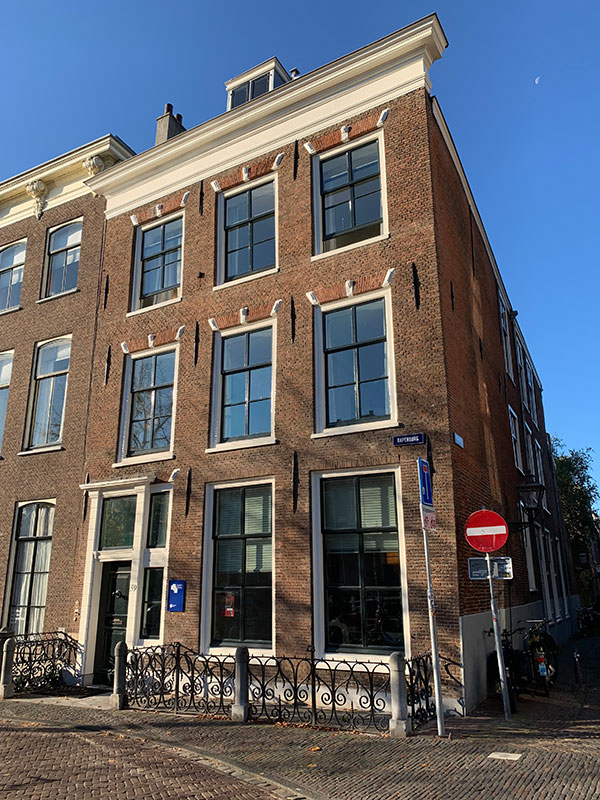
Architectural view of the IIAS office at Rapenburg 59, Leiden (Photo courtesy of IIAS).
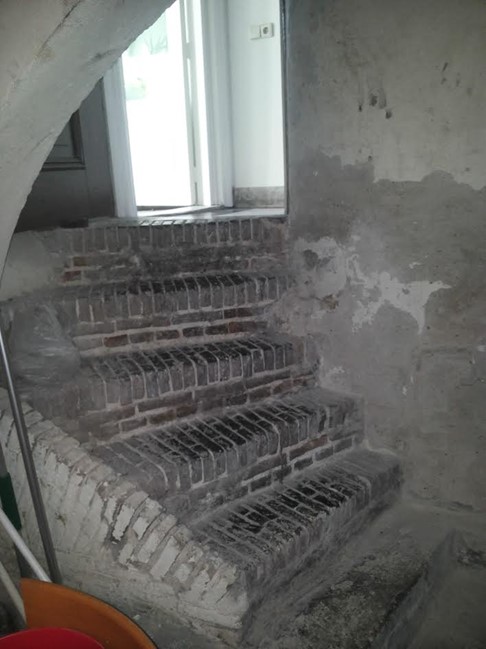
Interior view of the IIAS office at Rapenburg 59, Leiden (Courtesy of the author, 2017)
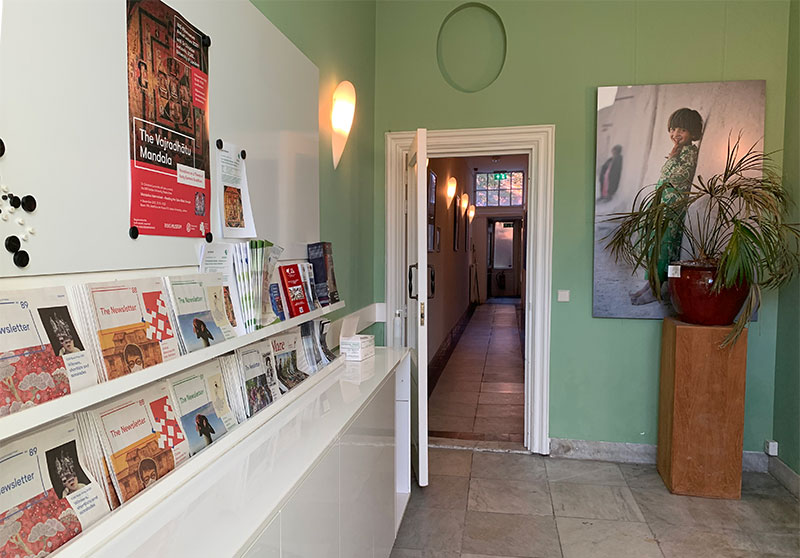
Interior view of the IIAS office at Rapenburg 59, Leiden (Photo courtesy of IIAS).
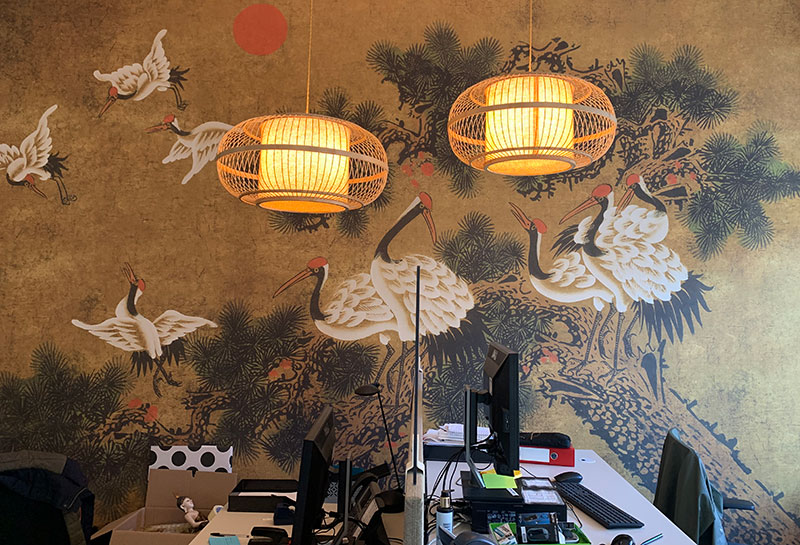
Interior view of the IIAS office at Rapenburg 59, Leiden.
During its long history, the building has had many owners, often associated with Leiden University. Between 1692 and 1730, it became a student hostel called “The Prince of Brandenburg,” where students paid 140 euros per year for a room. 7 In 1957, the building was purchased by Leiden University for the Faculty of Sociology. 8 And here at Rapenburg 59, almost 400 years after her ancestor William of Orange had visited the place, Princess Beatrix, former Queen of the Netherlands, found her study room in the conservatory. Between 1956 and 1961, during her studies, she looked out over the enclosed garden between the walls of Rapenburg 59 and prepared herself for her reign.
The building that now houses IIAS breathes the history of more than 400 years, and there is of course much more to tell about this period. Some stories have already been uncovered, but many others are still in the stones waiting to be revealed.
Erica van Bentem is Financial Manager at IIAS.
e.m.van.bentem@iias.nl