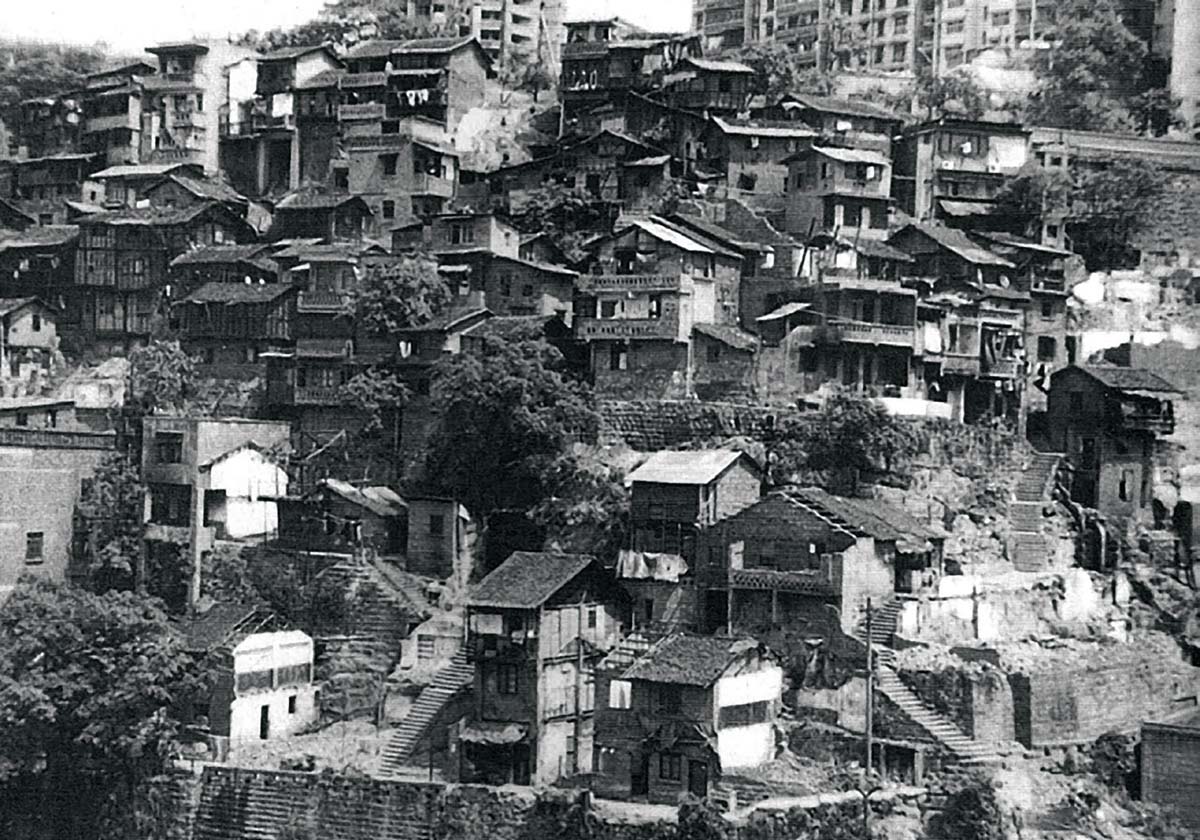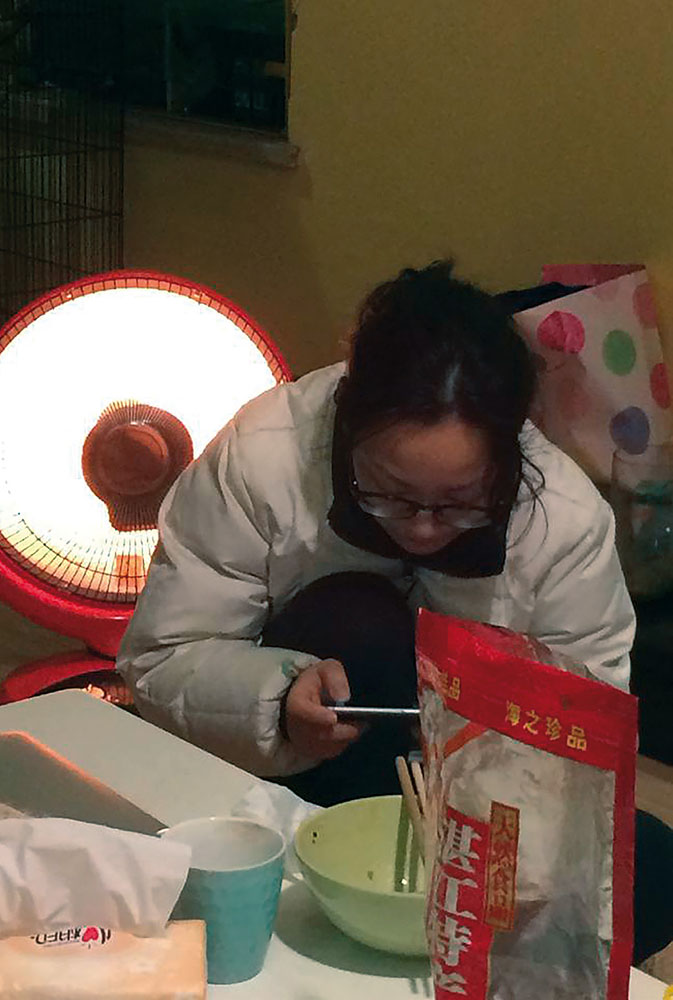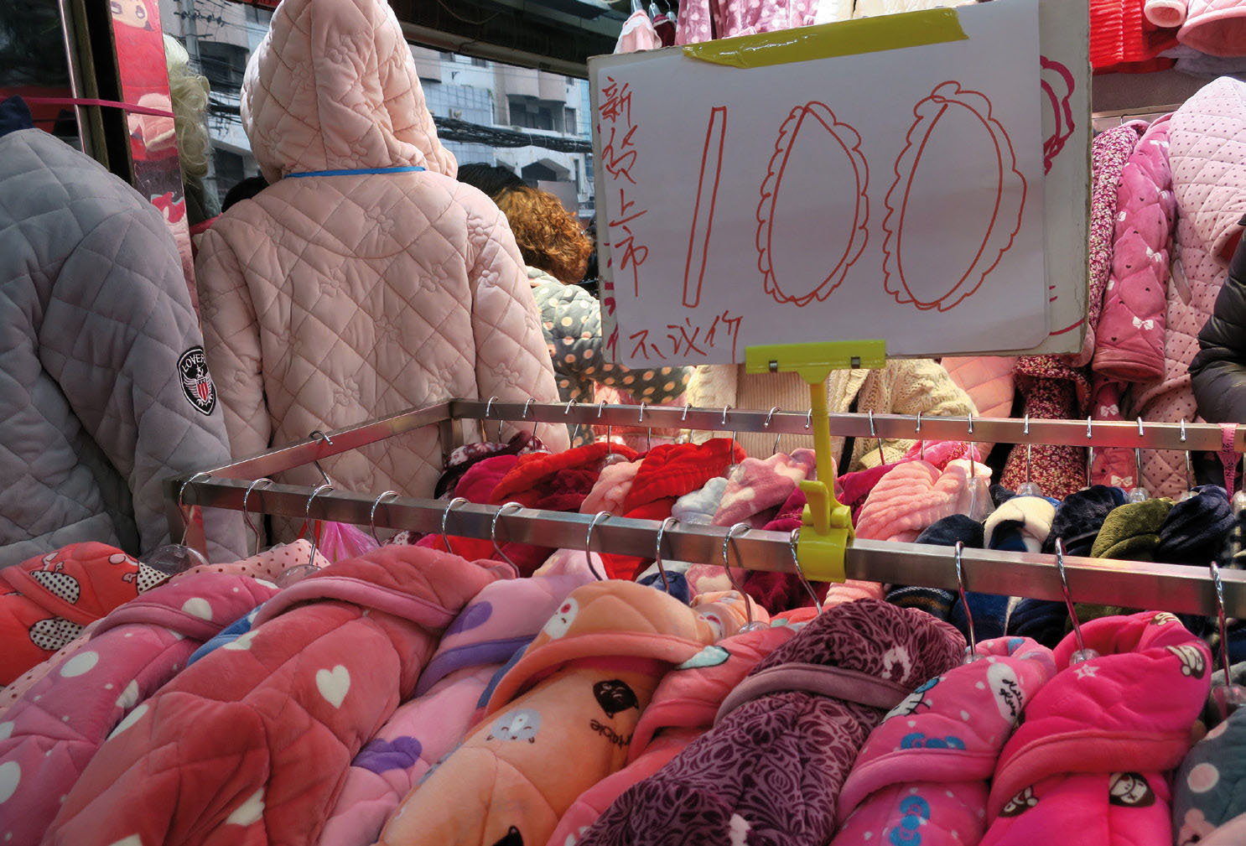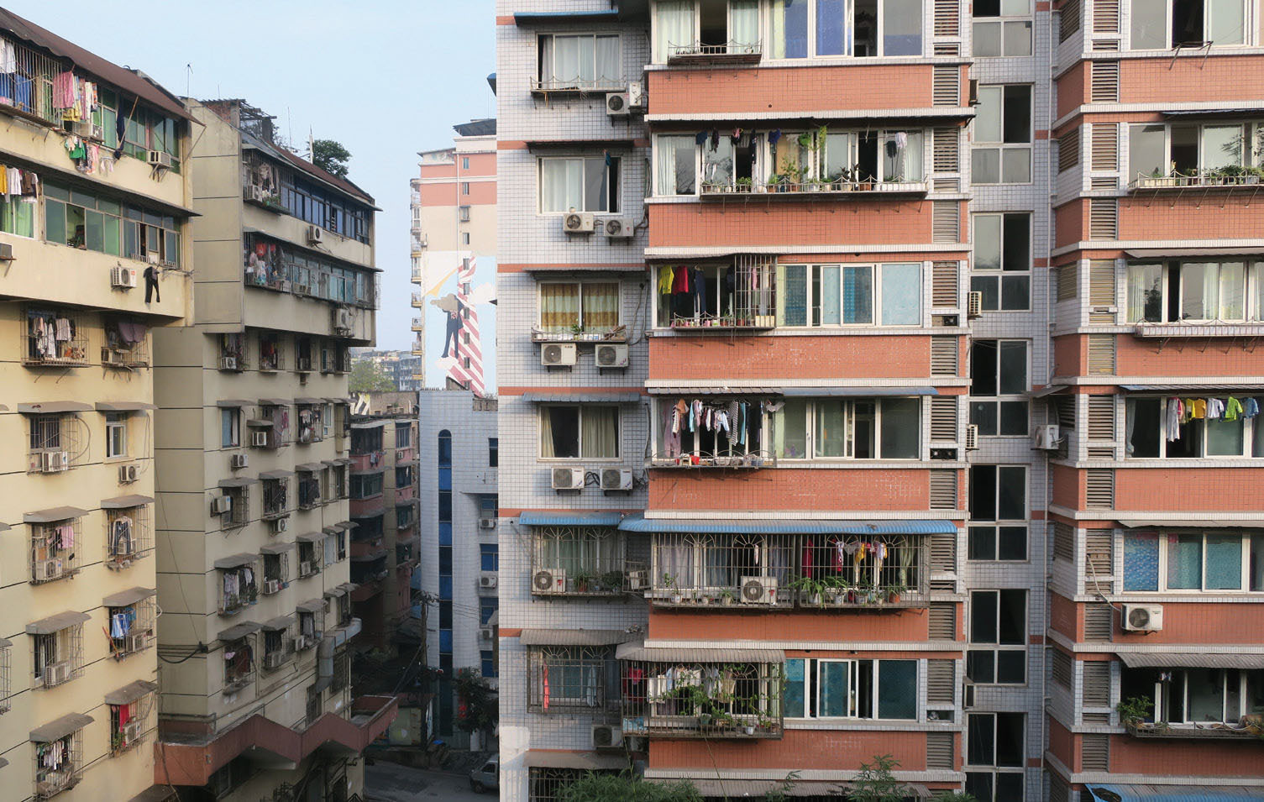Ode to the ‘little sun’. Everyday thermal practice and energy infrastructure in Chongqing (China)
The ‘little sun’ [小太阳] is a small electronic infrared heater used to warm one’s body. Since the implementation of the ‘Great Heating Divide’ in the 1950s, apartments in cities in the southern subtropical part of China are built without connection to a central or district heating grid. The materiality of architecture reinforces the cold, as insulation is deficient, windows are often only single glazed and there are many air-leak points in the façade. How then, do residents keep themselves warm during the cooler months? And how are everyday objects embedded in urban energy landscapes?
Urban energy infrastructure results from the mutual engagement of builders, residents and designers choosing and forming materials along ecological, economic or aesthetic guidelines. In light of recent climate change discussions, energy consumption is increasingly scrutinized. As a response, the Chinese government is continuously developing energy efficiency standards for the building industry. This includes promoting low carbon dioxide and sustainable construction through national and local insulation guidelines. Institutional changes are, however, only efficient if the practices and habits of individuals change too. In Chongqing, residents give little thought to energy consumption when they switch on air-conditioning or radiators; they do so as a necessary means to create thermal comfort indoors because the existing infrastructure does not aid in this task.
While use of air-conditioning in summer,1 and heating infrastructures in cold regions,2 have been researched extensively in Asia, less attention has been paid to heating practices in the subtropical regions. My research on the thermal practices of urban residents in Chongqing, focuses on this under-researched climatic region. I emphasize that architecture and household practices respond to one another in what Castán Broto pointedly describes as the “urban energy landscape”.3
Living below the ‘Heating Demarcation Line’
Chinese cities are known for their heavy air pollution, caused mainly by traffic and the burning of coal. Besides this pan-Chinese phenomenon, local urban climates vary greatly and are determined by topography, winds and seasonal variation, ranging from the arid continental climates in the northwest to the tropical regions in the southeast. Cities are also characterized by microclimates resulting from, among others, urban heat island effects, built structures and green areas.

Historical photo of the stilted houses that dominated Chongqing’s cityscape until the mid-twentieth century. (Wang, C. (ed.) 2013. Lao Fangzi. Chongqing Yingxiang. Chongqing Chubanshe, p.131)
Chongqing, the capital of an eponymous municipality under direct administration of the central government, has roughly 8 million inhabitants and is located on the shores of the Yangtze river, in a humid subtropical climate in Southwest China. Even if its extreme climate periods are short (July/August in summer and December/January in winter), citizens have developed various strategies to stay warm or keep cool accordingly. With temperatures ranging between 5°C and 10°C in the coolest months, Chongqing winters seem mild. However, most apartments have no heating appliances installed. This is a legacy from socialist times, when the government defined an arbitrary line separating the north of China from the south. District-supplied heating is only installed in urban apartment buildings in the north. In Chongqing, as in other cities south of the line, such as Wuhan, Chengdu or Shanghai, thermal responsibility for the winter period is left to residents.
Subtropical architecture in Chongqing
During the cooler months, indoor and outdoor temperatures are often much the same. The coldness of urban apartments in Chongqing stems from the fact that the main concern of the subtropical architecture is mitigating the heat of the summer months. This is traceable in the architectural history of the region. At the beginning of the twentieth century, traditional wooden stilted houses [吊脚楼] regulated the hot summer temperatures by virtue of their location on hilly terrain, where cold air from the river would flow up through natural microclimatic air movements. High humidity was combated with bamboo walls to facilitate ventilation and summer sun radiation was minimized by constructing houses on terraces, thereby reducing the surface area of each individual dwelling. Between the 1960s and 1980s, characteristic socialist, sometimes Soviet-inspired, six-storey brick buildings, often arranged in work unit compounds [单<位], came to dominate the built landscape. Cross-ventilation was achievable by having window or door openings on two opposite sides and through the use of open staircases as well as lattice-style openings above doors and windows. In the 1990s, high-rise buildings started to emerge, but even those maintained characteristics appropriate for passive climate control, such as air and light shafts. Due to the availability of state-subsidized and thus affordable electricity, many residents have installed air-conditioning to cool their apartments during the hot summer months. However, the predominant approach to architectural structure barely considers the cool and moist winter conditions.

Warming the body with a ‘little sun’. (Kobi, 2018).
This neglect is embedded in the materiality of the buildings themselves: one of the features of the rapidly expanding cities in China since the 1990s has been the implicit state support of houses being built with cheap materials. Apropos thermal issues, the workings of the construction business impede the construction of solidly insulated and long-lasting housing infrastructures. In general, there is a lack of trust towards construction companies because, as an architect from Chongqing commented, “if something can be done with cheap materials, construction companies will do it, even if more ecologically friendly materials such as triple-glazed windows are now available”.4 In all areas of urban development, the implementation of sustainable development goals seems more difficult on the ground than its proclamation in policy. Designs may meet the stipulated codes, but there is little control of the finished building. Another problem is that, for instance, thicker walls consume precious floor area where every square metre is valuable for pricing an apartment. While it would be relatively easy, from a material-technical point of view, to apply insulation boards or vapour and air barriers to the interior surfaces of walls, constructors and tenants both prefer to have more floor space.
These findings underline the fact that despite high-rise buildings all over the world looking alike from the outside, there are fundamental differences in their materiality and social use. While the thermal structure of buildings is defined by national policies and construction companies, the indoor thermal environment is very much dependent on the inhabitants’ agency, as they compensate for and adapt to the lack of insulation with their own flexible practices.

Quilted pyjamas in a clothes shop in Chongqing at the beginning of the winter season. The sign reads: ‘New on the market; no bargaining’. (Kobi 2017).
Thermal infrastructure and everyday material culture
Given that the structure of houses in Chongqing does not provide comfort in winter, I argue that we have to include residents’ everyday practices in response as part of thinking about thermal infrastructure and urban energy landscapes. The regulation of temperature, humidity, sunshine or air quality is related to the use of objects, materials or technologies. Some of my informants indicate that they employ devices such as air-conditioning machines in the heating mode, electric blankets or radiators to keep warm. Others prefer non-electrical practices such as drinking hot tea, dressing in quilted pyjamas or using heat patches. This combination of objects, technologies and material culture for the production of comfortable and liveable spaces forms a “system of thermal-material culture”.5 Besides such thermal-material cultures depending on geographical climatic contexts, they are also shaped along intersections of socio-economic status, age and gender.6
The ‘little sun’ is one of the objects employed to improve comfort. Through the infrared waves it emits, the device warms all parts of the body in the focus of its radiation. While it cannot be used to heat rooms or entire apartments, it serves well for warming the body. In shops, sales personnel put the device under the table to warm their legs while waiting for customers. Students use it when sitting at their desks. And people enjoy its heat radiation in apartments, too. One informant told me that his mother prefers her ‘little sun’ to the conventional radiator as it emits a reddish-yellow light that reminds her of the open fire in her rural childhood home. It is this warm glow but also the (often) round form of the heaters that have led to their nickname. Because Chongqing winters are damp and foggy and there is almost no sun, the ‘little sun’ is also kind of a substitute – filling in between the rare moments when the ‘real’ sun shows up.

Characteristic apartment houses in Chongqing. Note the self-installed split-unit air-conditioners and the clothes hanging outside due to the high humidity indoors. (Kobi 2017)
Energy transition and social inequality
In the Chongqing winter, people keep themselves warm through the use of objects such as the ‘little sun’. We often neglect to properly consider how such use of everyday material culture complements thermal infrastructure. The construction of thermal comfort should not be conceived as a linear relation between a technology and its beneficiaries, such as a heating infrastructure being employed to warm apartments. Rather, when thinking about energy transition, I suggest that not only institutional improvements (such as greening measures, low-carbon transport options or carbon dioxide reduction guidelines) but also everyday practices should be considered. Through detailed studies of urban energy landscapes, the interrelatedness of thermal structures, thermal regimes and thermal practices becomes apparent. As Castán Broto writes, “[m]any of the factors that shape current energy systems, from electricity networks to the type of houses in which people live, have emerged over time as part of a historical process through which different features of energy systems become embedded in our societies and economies”.7 In that sense, any sort of energy transition in Chongqing needs to address the particular socio-political context in which local architecture emerges. It is not sufficient simply to change the energy source or the building material; we have to consider how the materiality of the urban energy landscape is embedded in everyday rhythms.
Access to state heating benefits for Chinese urban residents north and south of the Heating Demarcation Line has been unequal for decades. Installing district heating infrastructure in southern China, with all the necessary pipes and heat production plants, seems out of question in light of current energy transition aims. However, by improving structural insulation, electricity consumption could be significantly reduced – both in summer and in winter, as there would be no need for excessive air-conditioning or ‘little suns’. Further, it would lessen socio-economic division within the south, as at present financial means decide access to different forms of heating. Well-off residents can afford to install electric underfloor heating, while less privileged people have to rely on quilted pyjamas or small heating devices at best. In contemporary China, energy transition is related to fundamental questions of who has the right to access governmental heating infrastructure and how far keeping one’s body warm is a private issue.
Madlen Kobi, Institute for the History and Theory of Art and Architecture, Università della Svizzera Italiana, Mendrisio, Switzerland madlen.kobi@usi.ch